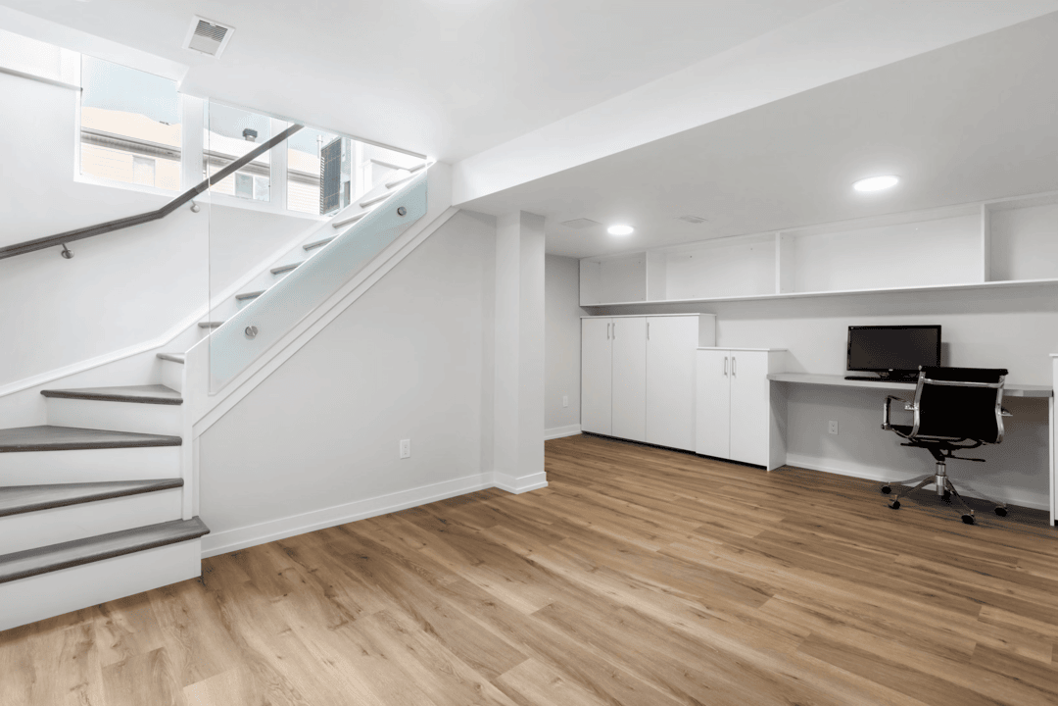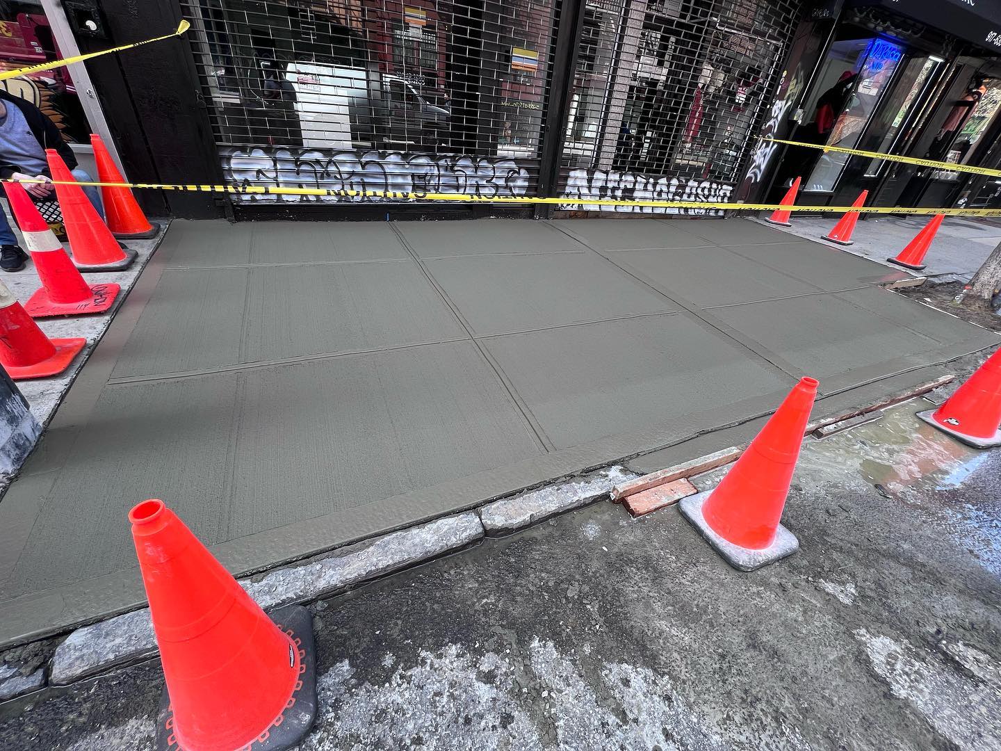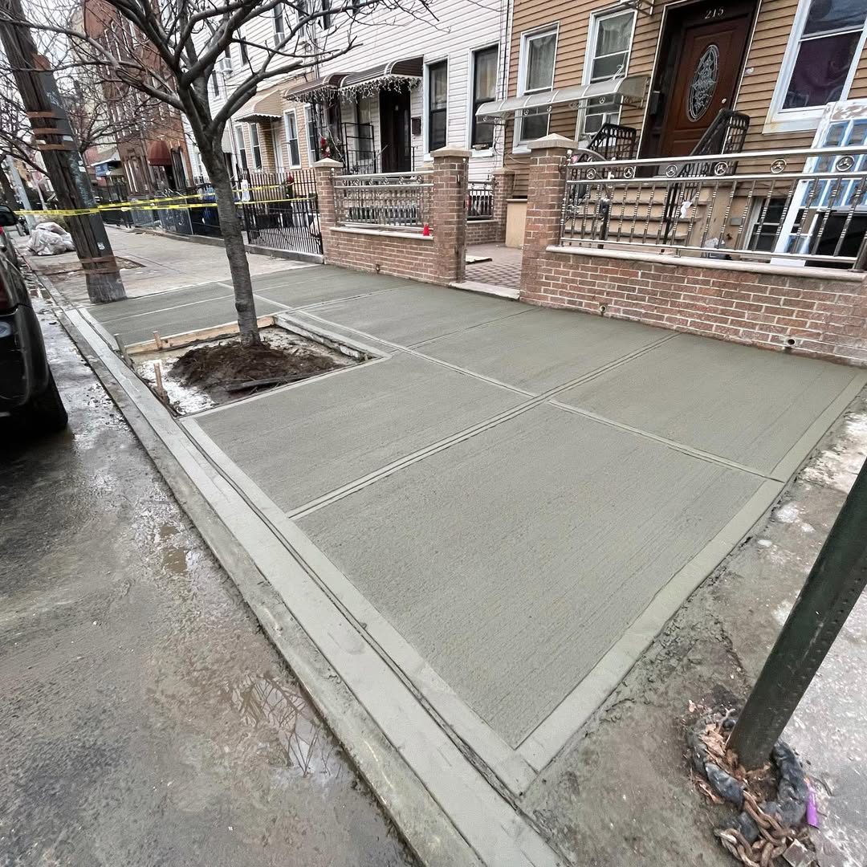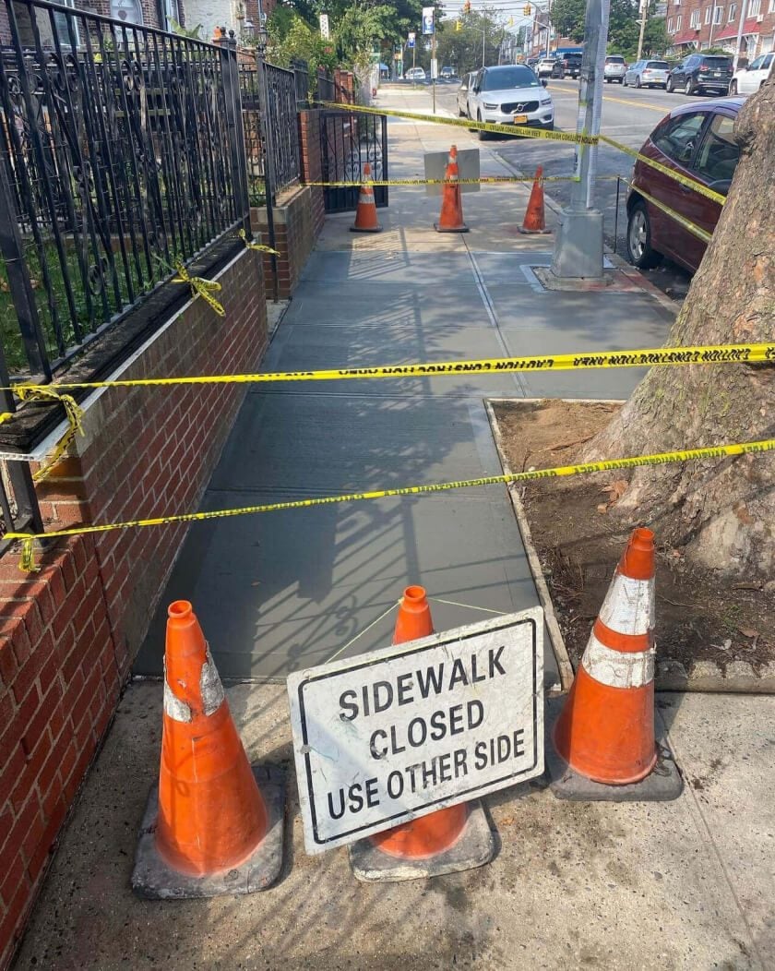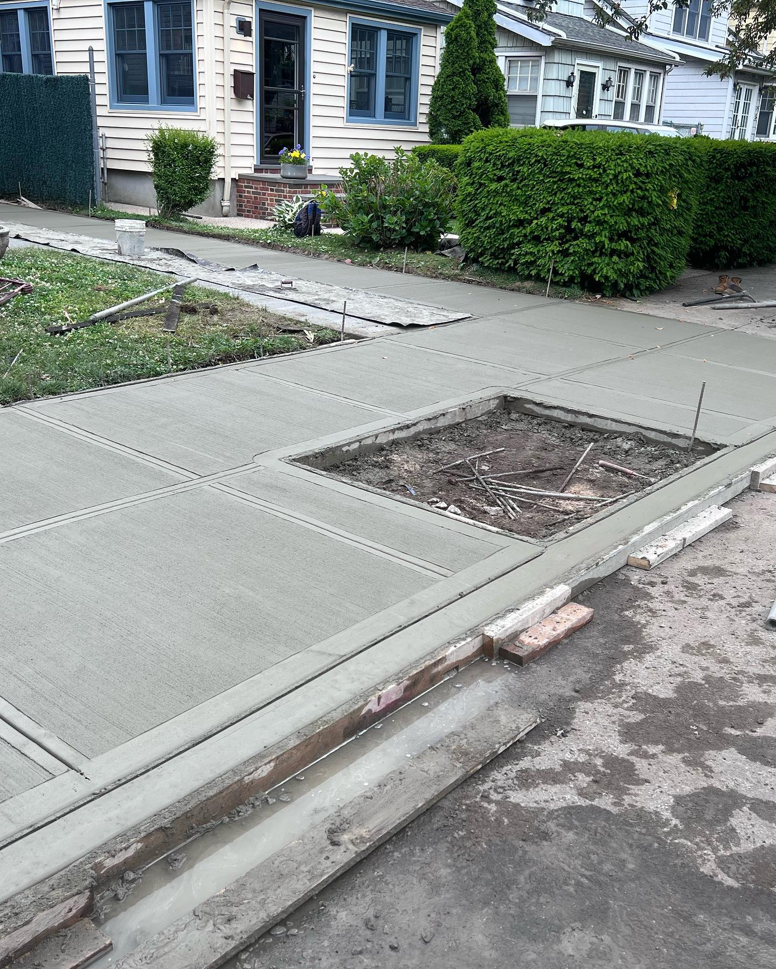
New York City is crowded, where finding affordable or spacious accommodations can be challenging. If you own an apartment with a basement, you are rich in square footage. You can turn that into a habitable unit to maximize the available area. However, converting these sections into a living unit requires complete adherence to building codes. Plus, location also matters. Otherwise, you will be in legal soup. Zicklin Contracting team, with over 37 years of experience in restoration and remodeling services, understands all the zoning and building codes well, ensuring the safety of your investment. We will examine the property and create a thorough design and construction plan to legalize your basement apartment in the city.
Requirements for a legal basement apartment
A conversion plan for basement NYC must account for the zoning and local building regulations for safe use.
- Separate entrance
Every basement apartment must have an emergency exit or a separate entrance leading to the yard or street. It provides privacy during regular days and safe exits during crisis.
- Egress windows
Each bedroom in the basement apartment must have a window for proper air and light. These should be large enough to allow egress. It’s most relevant for bedrooms. A few considerations play a vital role:
- The distance of the finished floor to the bottom of the window opening must be not more than 44 inches.
- The window opening must be 24 inches or higher and 20 inches wide.
- The window’s total opening area has to be at least 5.7 square feet.
- For ventilation, the window opening should be a minimum of 4% of the overall floor space.
- Ceiling height
The ceilings in this part of the house will be lower than those in the other areas. However, the habitable rooms in the basement apartment must have a 7-foot ceiling. The bathroom and laundry room ceilings can be 6ft 8 inches.
- Bedroom size
A legal basement apartment’s bedroom must be at least 70 sq. ft.

